Whether overlooking a city skyline, ocean waves, lush forest or serene desert, an expansive view is something all homeowners seek. And when you’re in the place that speaks to you, an unobstructed view is of paramount importance. After all, no one wants to watch the sun set through a slated fence. Modern low-profile doors and windows are the optimal choice for creating interior spaces that seamlessly integrate the outdoor landscape into everyday living.
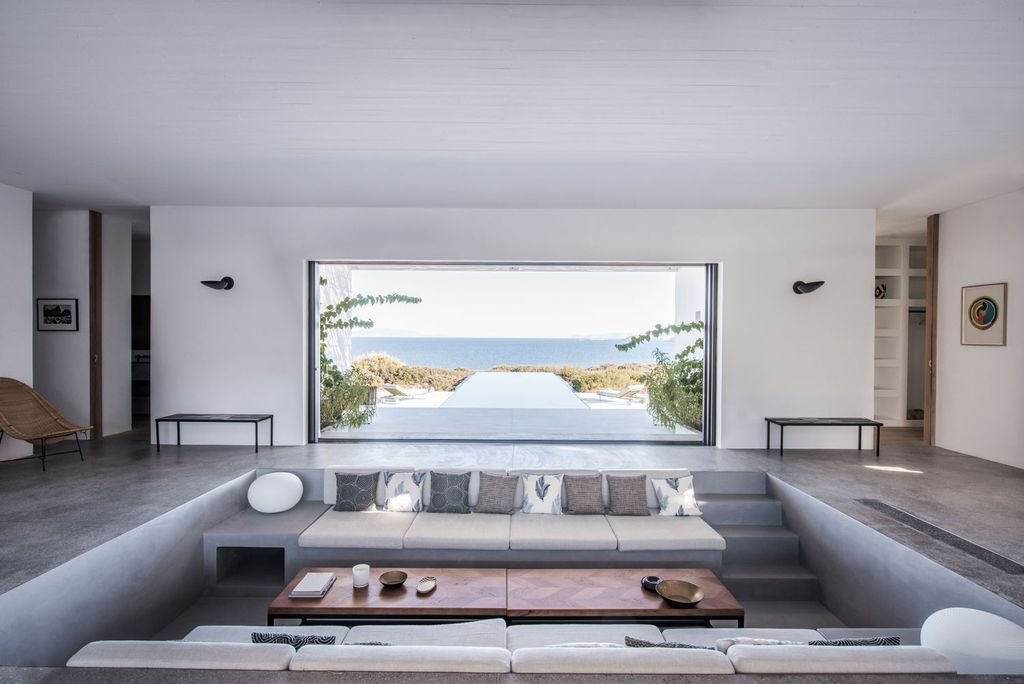
Solara is proud to have partnered with PanoramAH! to offer a new window product that not only provides expansive, unobstructed views, but also delivers high-quality acoustics and thermal performance as well as security and easy of use.
PanoramAH! is a state-of-the-art sliding aluminum casement system that uses vertical, minimal aluminum profiles to ensure maximum transparency and excellent performance.
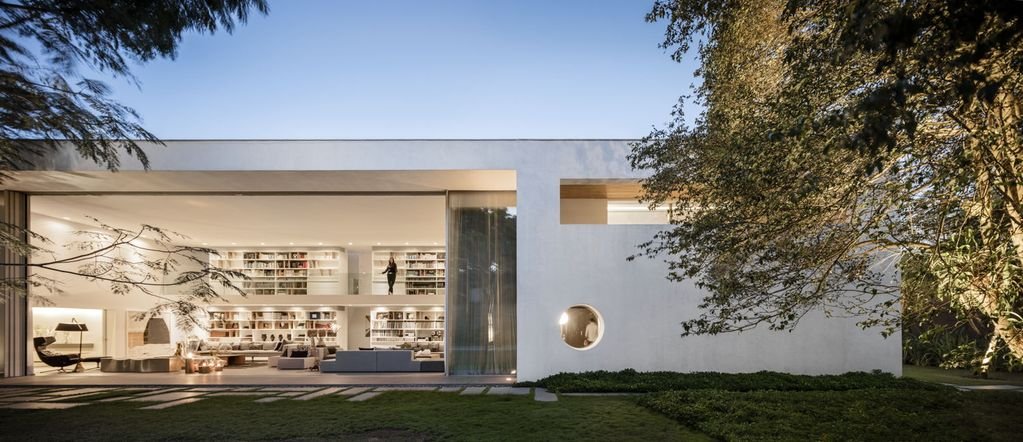
Optimal Aesthetics
Unlike traditional casement systems, PanoramAH! glass is self-supporting, with casements embedded in construction elements such as walls, floors and ceilings. An aluminum frame takes on the secondary functions of guiding the sliding motion, providing additional structural reinforcement and ensuring the window’s sealing capacity.
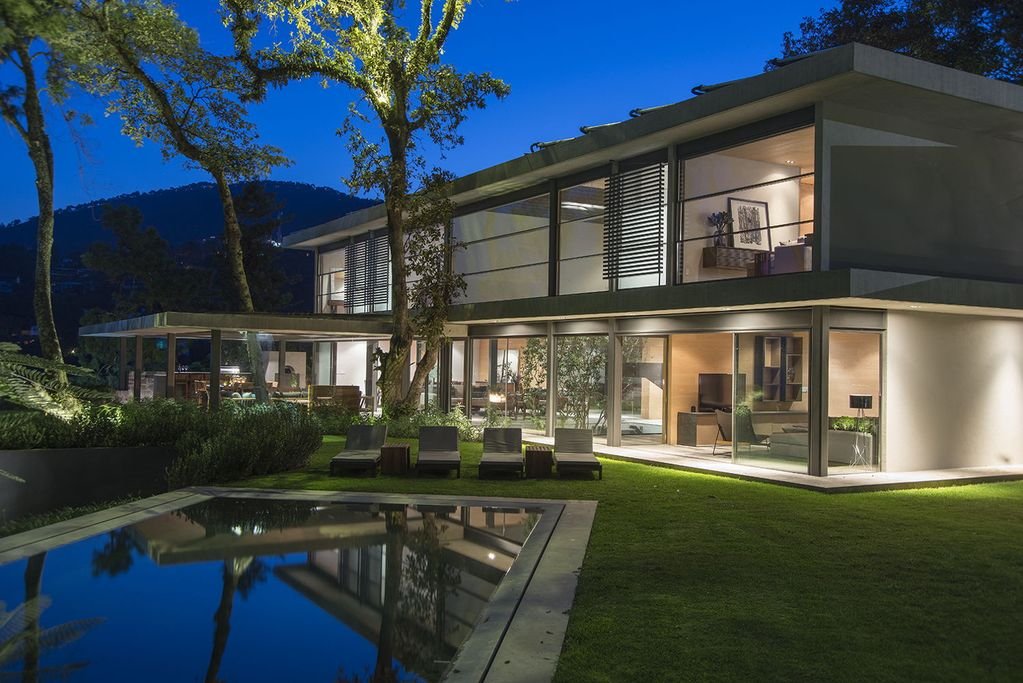
Structurally Sound
The mechanical and structural properties of PanoramAH! window panes eliminate the need for peripheral elements that compose traditional window systems. Minimal vertical profiles ensure a consistent, unifying and almost imperceptible connection between glass panes.
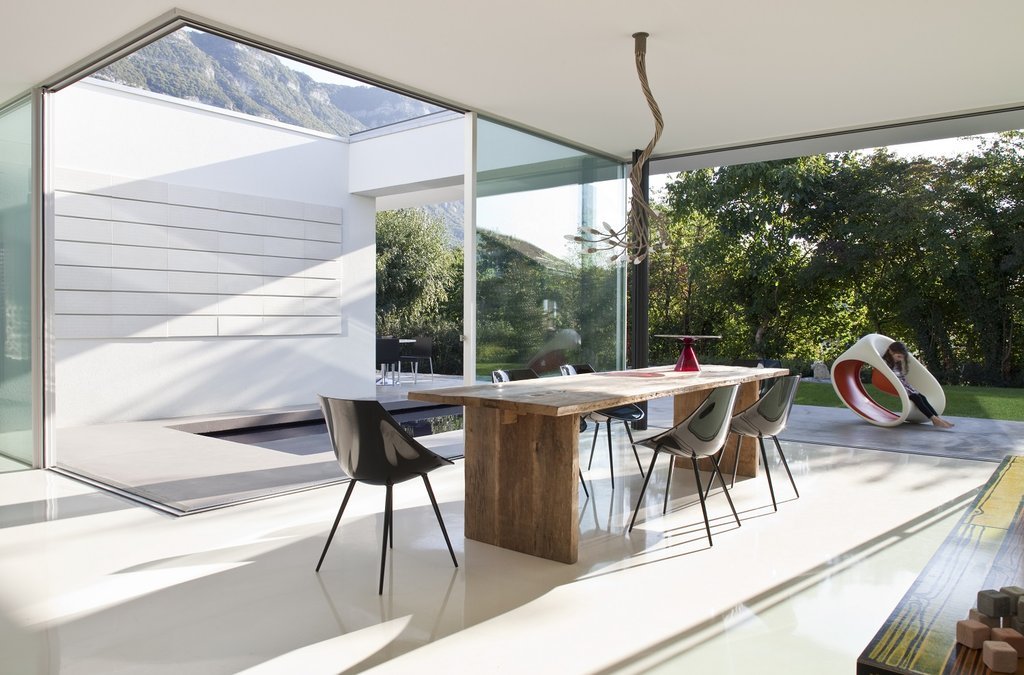
Technologically Advanced
The mechanical and structural properties of PanoramAH! window panes eliminate the need for peripheral elements that compose traditional window systems. Minimal vertical profiles ensure a consistent, unifying and almost imperceptible connection between glass panes.

Technologically Advanced
PanoramAH! sliding window design and assembly allow for the perfect handling of up to 290-square-foot sliding glass panels. These structurally bonded glass/aluminum sliding units are balanced over a patented rail system, comprised of a double bearing removable profile placed inside the external casement. These extremely robust bearing profiles support loads of up to approximately 1,5021 lb/gal and are easily maintained or replaced.
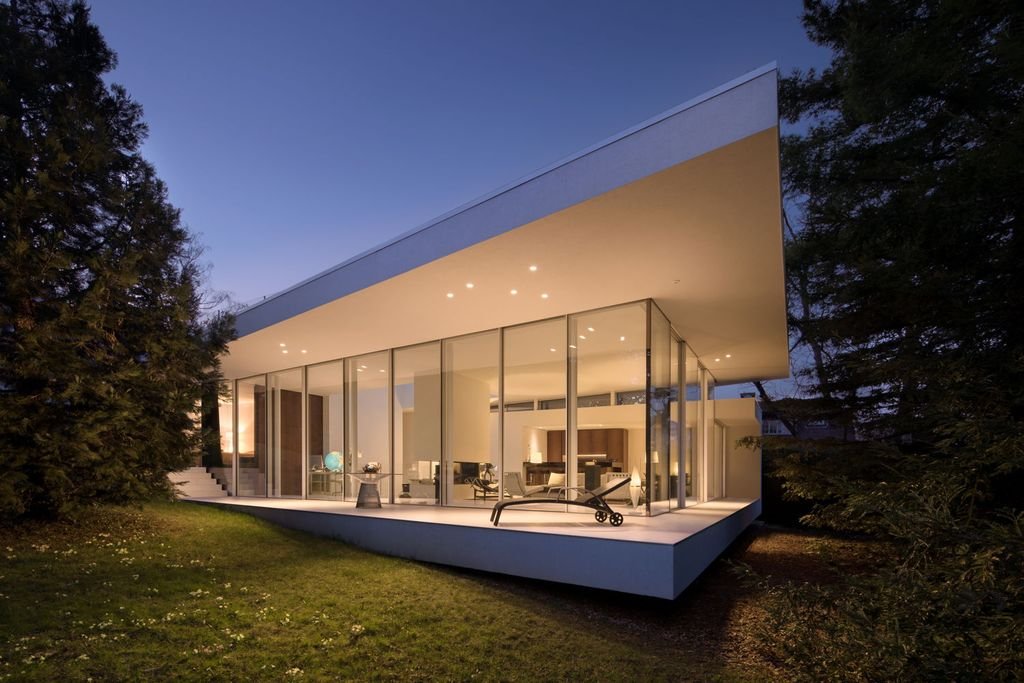
Because of its structure system, PanoramAH! profiles can support an unlimited number of panes of up to 2 inches, double or triple glazed units. In other words, your design ideas are no longer limited. Technology improvements have opened up the options for opening up your home.


